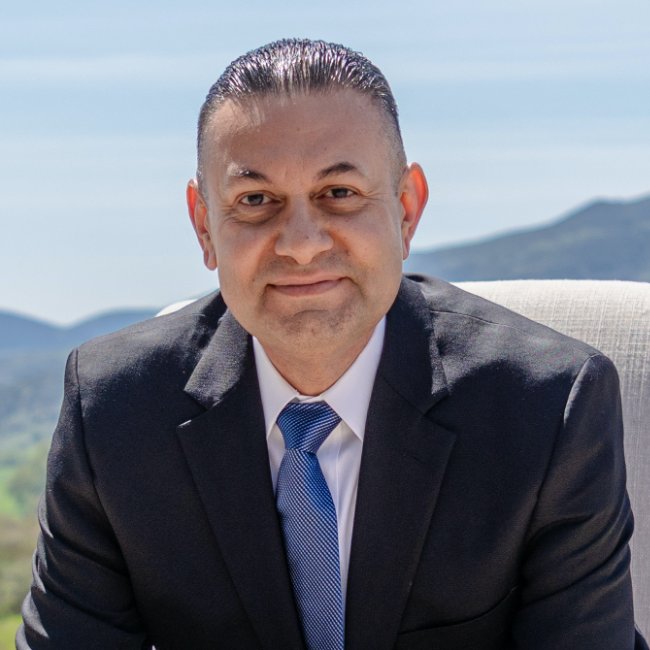36004 Madora DR Wildomar, CA 92595

UPDATED:
Key Details
Property Type Single Family Home
Sub Type Single Family Residence
Listing Status Active
Purchase Type For Sale
Square Footage 2,844 sqft
Price per Sqft $316
MLS Listing ID NS25215502
Bedrooms 4
Full Baths 3
Construction Status Turnkey
HOA Y/N No
Year Built 2004
Lot Size 10,890 Sqft
Property Sub-Type Single Family Residence
Property Description
The heart of the home is the gourmet kitchen, centered around a spacious island, complete with a walk-in pantry and brand-new sinks and fixtures, including a built-in cup rinse for added convenience. Enjoy peace of mind with a whole-home water softener and filtration system, ensuring quality water throughout.
Step outside into your private paradise! The custom saltwater pool is a true centerpiece, featuring a swim-up bar, grotto, waterfall, slide, and a cozy fire pit overlooking the spa. Entertain effortlessly with an outdoor weatherproof TV and an app-controlled Intellitouch system, perfect for poolside gatherings. The backyard also features a three-hole chip-and-putt green, lush turf, and mature fruit trees, including pomegranate, citrus, and blood orange.
Enjoy the shade under the Alumawood patio cover, equipped with ceiling fans, lights, automatic power shades, misters.The EverLight color-changing lighting adds a festive touch for every occasion, all easily controlled via an app. , temperature sensor, and filtration system, along with new locking fence gates for added safety.
Retreat to the upstairs primary suite, which features a private balcony overlooking the stunning backyard. The spa-inspired ensuite bathroom offers dual sinks, a soaking tub, and a separate shower, creating a tranquil space to unwind. A spacious loft provides versatile options for a home office, playroom, or additional living area, while custom cabinetry and storage racks in the garage and custom closets in all bedrooms maximize storage.Recent upgrades include refinished hallway bedroom and downstairs hallway tub ,new upstairs air conditioner,Vivian paid alarm system activation is $41 a month and a newly glazed Fireplace,NO HOA and with owned solar panels this home has it all. Don't miss your chance—this stunning property won't last long!
Location
State CA
County Riverside
Area Srcar - Southwest Riverside County
Rooms
Other Rooms Shed(s)
Main Level Bedrooms 1
Interior
Interior Features Granite Counters
Heating Forced Air
Cooling Central Air
Flooring Laminate
Fireplaces Type Gas, Living Room
Fireplace Yes
Appliance Dishwasher, Gas Water Heater, Microwave, Range Hood, Water Heater
Laundry Inside
Exterior
Garage Spaces 3.0
Garage Description 3.0
Pool In Ground, Private, See Remarks, Salt Water, Waterfall
Community Features Street Lights, Sidewalks
Utilities Available Cable Available
View Y/N No
View None
Roof Type Tile
Porch Concrete, See Remarks
Total Parking Spaces 3
Private Pool Yes
Building
Lot Description Cul-De-Sac, Tear Down
Dwelling Type House
Story 2
Entry Level Two
Foundation Slab
Sewer Public Sewer
Water Public
Level or Stories Two
Additional Building Shed(s)
New Construction No
Construction Status Turnkey
Schools
School District Lake Elsinore Unified
Others
Senior Community No
Tax ID 380330023
Acceptable Financing Cash, Conventional, FHA, Submit
Listing Terms Cash, Conventional, FHA, Submit
Special Listing Condition Standard

GET MORE INFORMATION




