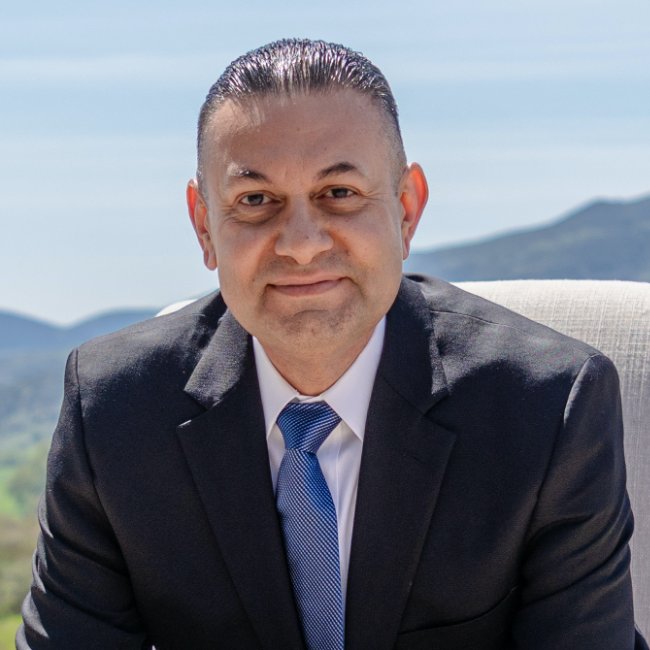48524 Via Encanto La Quinta, CA 92253

UPDATED:
Key Details
Property Type Single Family Home
Sub Type Single Family Residence
Listing Status Active
Purchase Type For Sale
Square Footage 1,562 sqft
Price per Sqft $338
Subdivision Laguna De La Paz
MLS Listing ID 219137397DA
Bedrooms 2
Full Baths 2
HOA Fees $730/mo
HOA Y/N Yes
Year Built 1990
Lot Size 5,662 Sqft
Property Sub-Type Single Family Residence
Property Description
Location
State CA
County Riverside
Area 313 - La Quinta South Of Hwy 111
Interior
Interior Features Built-in Features, Breakfast Area, Separate/Formal Dining Room, Main Level Primary, Utility Room
Heating Forced Air, Fireplace(s), Natural Gas
Cooling Central Air
Flooring Carpet, Tile
Fireplaces Type Gas, Gas Starter, Living Room
Inclusions All appliances including Refrigerator, Washer/ dryer.
Fireplace Yes
Appliance Dishwasher, Electric Oven, Gas Cooktop, Disposal, Gas Water Heater, Microwave, Refrigerator, Range Hood, Trash Compactor, Water Heater
Laundry Laundry Room
Exterior
Exterior Feature Rain Gutters
Parking Features Direct Access, Garage, Garage Door Opener, Permit Required
Garage Spaces 2.0
Garage Description 2.0
Fence Block, Partial, See Remarks
Community Features Gated
Utilities Available Cable Available
Amenities Available Bocce Court, Clubhouse, Controlled Access, Fitness Center, Maintenance Grounds, Lake or Pond, Meeting Room, Management, Meeting/Banquet/Party Room, Other, Picnic Area, Paddle Tennis, Playground, Pet Restrictions, Recreation Room, Security, Tennis Court(s), Trail(s)
View Y/N Yes
View Mountain(s)
Roof Type Other,Tile
Porch Concrete
Total Parking Spaces 4
Private Pool No
Building
Lot Description Corner Lot, Cul-De-Sac, Landscaped, Level, Planned Unit Development, Sprinklers Timer, Sprinkler System, Yard
Story 1
Entry Level One
Foundation Slab
Architectural Style Mediterranean, Spanish
Level or Stories One
New Construction No
Others
Senior Community No
Tax ID 646091042
Security Features Gated Community,24 Hour Security
Acceptable Financing Cash, Cash to New Loan, Conventional
Listing Terms Cash, Cash to New Loan, Conventional
Special Listing Condition Standard

GET MORE INFORMATION




